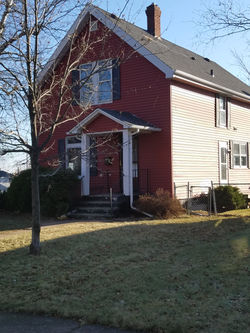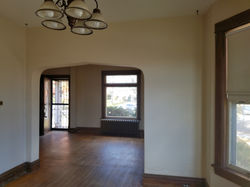




5132 Otsego
 |
|---|
 |
 |
 |
 |
 |
 |
 |
 |
 |
 |
 |
 |
 |
 |
 |
 |
 |
 |
 |
 |
 |
 |
 |
 |
 |
 |
 |
 |
 |
 |
 |
 |
 |
 |
 |
 |
 |
 |
 |
 |
 |
 |
 |
 |
 |
 |
 |
 |
 |
 |
 |
 |
 |
 |
 |
 |
 |
 |
 |
 |
 |
 |
 |
 |
 |
 |
 |
 |
 |
 |
 |
 |
Before/During
After
 |
|---|
 |
 |
 |
 |
 |
 |
 |
 |
 |
 |
 |
 |
 |
 |
 |
 |
 |
 |
 |
 |
 |
 |
 |
 |
 |
 |
 |
 |
 |
 |
 |
 |
 |
 |
 |
 |
 |
 |
 |
 |
 |
 |
 |
 |
 |
 |
 |
 |
 |
 |
 |
 |
 |
 |
Our first official project in Duluth at 5132 Otsego in Lakeside.
This lovely 1911 Victorian had stunning potential, and drew us in right away.
The project began with "Demo Day" in early December leading up to the literal "raising of the roof" in January. Not the ideal time to take the roof off of a house as Tim reminds us all everyday! Nonetheless, it was necessary to put in a full bath and expanded walk-in closet for the master bedroom.
The early images show the mess that was, and the new images show the pretty girl she became. We completely opened up the kitchen giving that open concept that today's living requires. In the process, massive LVL beams were put in place from basement to attic, strengthening and guaranteeing another 100+ years in Duluth!
We put in a new boiler, all new wiring and plumbing, new roof and more. In demo we discovered a beautiful chimney, so we opened and exposed the old brick from the main floor bath up to the second floor hallway. The hues in the chimney were my inspiration for the wall colors.
But the kitchen...wow! We put in beautiful Dorian Grey cabinetry, and Mesabi Black Granite from our Minnesota Iron Range! We learned in picking this out, that it was hard to get a few years ago because it was used for the 911 Memorial in New York! With brand new stainless appliances, white farmhouse sink and massive island, this kitchen will be the heart of the home for its new owners.
Without the opportunity to place this beauty on the market, it sold before it was complete. We could not be more proud of our girl...now on the to the next one! Another Lakeside beauty in the works...keep watch!